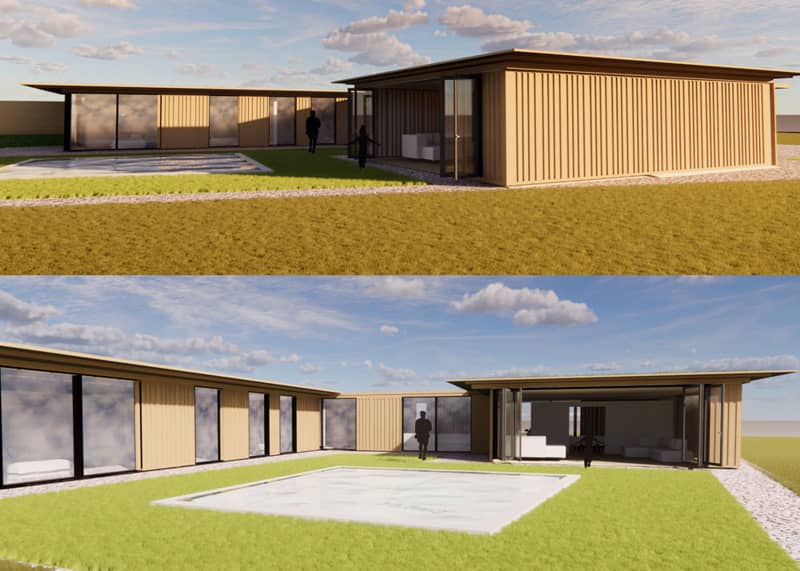New build dwellings can be complex, but ultimately rewarding for both the design team and the client who often looks at self build and eco credentials for the scheme. Many are within settlement areas (villages and towns) but some are more isolated, on greenfield or brownfield sites. We have provided schemes for all of these conditions.
17a Main St, Alrewas
Two new build properties, single-storey which mirror each other on a large garden site to the village of Alrewas.
Each includes two bedrooms and an open plan living/kitchen room and diner. Glass links between entrance and garden form a feature space and allow for plenty of natural light to the property. Key to this scheme is working with the local vernacular which includes red brick, timber and glazing. Ensuring natural light but retaining privacy was a key factor for each and we have provided two spacious contemporary homes for two families.

Barton marina
The proposed siting of the new artists studio is located in an existing outbuilding at the wharf dwellings at Barton Turn.
The outbuilding comprises some original brick, some reclaimed brick, concrete blockwork and a metal single skin roof. Much of the existing building has fallen into disrepair and functions only as a parking site for vehicles. The boundary wall to canalside is part original/part reclaimed brick. The artist’s studio would be double height (with some storage at a mezzanine level).
The property is glazed to the canalside with two feature windows and rooflights. The elevation to the canalside is reclaimed brick (re-use of the bricks to existing wall).

There is also attractive hardwood ‘hit-and-miss’ panelling to the remaining elevations.

Bonehill Mill
The site (currently a car park) as well as the adjacent green belt land, is currently in planning. The proposal is for 12 new-build artisan/light industrial units that will accommodate a variety of operations. The design of each allows for subdivision for the smaller company end user. Profiled timber cladding to the elevations as well as a glass frontage lend it a contemporary style. This scheme is now in planning.


Chesterfield Grange, Lichfield
The main building at Chesterfield Grange in Lichfield, Staffs is a dwelling with outbuildings forming a courtyard to the rear and with an outbuilding to the South of the site. The site is on an incline which feeds down into a watercourse to the West. The new build proposed is formed of two linked buildings, a one-storey and a two-storey, to sit within the site levels and to ensure that the form does not hinder the views over the greenbelt. A mixture of render and red brick to complement the existing and neighbouring properties is proposed.

Fulbourn Old Drift, Cambridge
A conversion of an old ice cream factory which had been in the family for decades. The brief included refurbishment of the existing dwelling and conversion of the adjoining ice cream factory into apartments. Full height glazing was offset by faience or glazed tiles to the frontage, a Portuguese influence but one which resembled the bright pastel colours in the imagination of an ice cream factory. The gable, which is adjacent to a railway line, provides a visual strength and abutment to the track. You can almost taste it.

Kempshott Surrey
A new-build dwelling on the site of a bungalow, situated between a row of 2 and 3 storey properties. The client’s brief included plenty of natural light and a gable frontage, a single storey panoramic room to the garden and a vaulted roof at first floor. The elevation is largely rendered with split stone to the single storey element to the rear. The construction was largely self build with the client employing trades as required and the project was successfully completed in 2021.

Meir, Stoke on Trent
A development of three townhouses situated in Stoke on Trent at Meir View. The area is highly developed, although not inner city. The site originally gained approval for a single dwelling, however due to the demographic of the area, starter homes are more in keeping with the market requirements. The brief was to optimise the site and three townhouses have been formed, with parking and good sized rear gardens to each. A contemporary element with timber clad frontages and metal framed fenestration create the perfect modern accommodation.

Shenstone
A new build development on the site of stables and outbuildings within a development which is located within agricultural land and greenbelt. Calculating the current footprint, we have created a new build to the same area. The plus points in terms of planning are sustainability and the site’s location within the settlement area. Sustainable due to good transport links and amenities. Sustainable construction methods utilising native timber species for construction and cladding, electric charging points and ground source heat pumps will be the target. Now submitted for planning approval.


St Mary’s Grove
A new build dwelling on the site of a large garden was created for a client who, following an accident, was reliant upon a wheelchair for mobility. The house had to be level, but with the interest that split levels achieve in both views and zones. We introduced large areas of glazing to an inner courtyard. Small slot windows (full height) were proposed to the rear and perimeter, for visual needs as well as to provide a source of natural light. It is intended that the existing garden wall become a ‘green’ wall with planting such as small pleached trees or decorative hedging. Following Covid19, the project is yet to complete.

For more information on how we can help your new build project come to life, please drop us a quick message here or get in touch by telephone.
