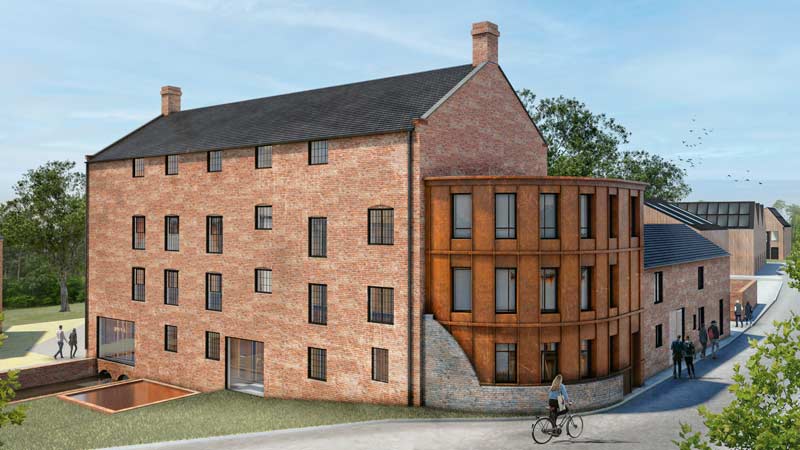Listed properties can either be listed or be within the curtilage of a listed property. Whilst this may seem onerous, it needn’t be; it simply depends upon how sensitively the proposals are in relation to the main building. Here are some of the schemes that we have been involved with, dealing with a listing.
26 & 28 Alrewas Rd
These beautiful farmworkers’ cottages were originally built in the late 16th Century as two-bay timber framed dwellings. The previous owners had been in residence since the 1960s.
The properties are listed, and as such all works were subject to scrutiny and each element needed to be presented to conservation before works could begin. The roof was completely replaced and all structural timbers were exposed. Damp proofing, internal insulation and fully-rendered elevations followed. The properties are stunning in their simplicity and now form the homes to two new families.


70 Main St Alrewas
70 Main St is a timber-framed Grade II listed property in Alrewas. The client’s brief included replacing the tiled roof to thatch (it would have been thatch in its original form) and creating a glazed extension to the rear to remove the incongruous 1970s addition bays.
The result is quite stunning and the thatch provides a very efficient method of insulating the roof but without the necessary rainwater components which a modern roof has. The structural glass extension is by IQ Glass and provides an elegant and entirely complementary addition to this beautiful timber framed building that is sensitively refurbished.

Bonehill Mill
Following the sale of Bonehill Mill, the new owner is looking to apply a schedule of extensive repair works to the existing mill and its outbuildings. The proposal to convert the property into small residential units ensures that it has a longevity and the funding to reinstate and refurbish those items of historical importance, some of which are in a state of neglect or derelict.
Comprising 3 Grade II Listed buildings, including the mill and original mill wheel and water race which fed the mill. Dating from the late 1700s, the mill ceased operation at the end of the 19th Century. Subject to an arson attack in the 1980s, the buildings have fallen into a severe state. Conversion of the mill and outbuildings will allow for 20 new apartments, all completely different. Amenity space will include the reinstated mill pond, substantial landscaping and proximity to green belt and the fisheries – but still having good transport links and sustainability.
This scheme is now in planning.


Davidson House, Lichfield
The proposal is to build a terrace of 5 houses in a mews arrangement on a forgotten and disused area that used to be part of the kitchen garden. This area was historically walled-off from the gardens directly in front of the house, and was not overlooked by any of its principal windows. The mews houses include 4 x3 storey dwellings with principal living spaces at first floor, giving views out to Lichfield Cathedral. The 5th mews is x2 storey to lend deference to the 19th century Davidson house (1820), sorely degraded by 20th century development


Home Farm, Alrewas
The Farmhouse is located at 122 Main St, Alrewas and is a 3-storey redbrick dating from the 18th century with later additions. To the site are outbuildings. Full planning permission and listed building consent was gained for the refurbishment and conversion of the farmhouse to apartments, conversion of the existing outbuildings to apartments and landscaping proposals to suit parking for each. The building was Grade II listed and included a host of architectural and historical features that were retained. The properties are now on the market.


Manor Farm, Alrewas
The farmhouse is located at the Kings Bromley Road, at the western access point to the village of Alrewas. The Listed farmhouse (Manor Farmhouse) fronts the Kings Bromley Road with a barn development located to the rear. The farmhouse is dated 1784 and is Grade II Listed. Works included exposure of the existing fireplace to the new kitchen dining area, new window openings out onto the garden, creation of a snug and general refurbishment throughout whilst retaining the quality historical features in place.


25 Bore St Lichfield (‘Upstairs’ restaurant by Tom Shepherd)
We were approached with a brief to extend the first floor of 25 Bore St. in Lichfield, Staffordshire. This is now home to Tom Shepherd’s Upstairs restaurant. The space currently supports 18 covers with a central, open plan kitchen. The relatively recent building to the rear of the first floor includes kitchen and office/store area. There is a large terrace between both with a side terrace to the North East of the site. The brief included extending the first floor, creating a new open plan kitchen, pastry room and wine store, thereby increasing the dining space. Currently in for planning, we are looking to carry out the works as soon as practically possible.

