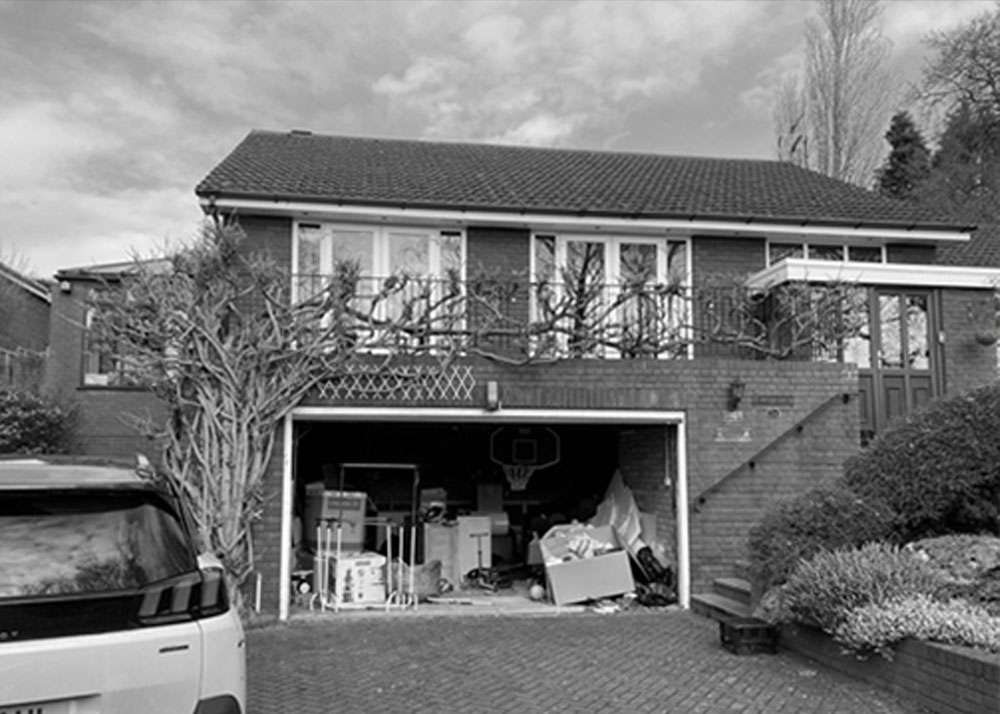


Working with the 70s?….I may not be specific here on the construction date but it was circa 1976. A fine split level house with great views and plenty of natural light. Sadly our ‘love’ of conservatories leaves a legacy.
How to address the thermal inefficiency?
As a space it works but thermally is so inefficient. So what do we do? The client liked the idea of replacing the conservatory and utilising the existing space with a partly glass, light and airy family room. Aluminium frame glazing, standing seam zinc roof.
But the key change which we think works well is to put a bedroom and family room at ground floor, full glazed open plan living space. This allows for multi function areas to the home, and makes sense for a growing family. Pulling the elevations into focus, we have suggested a render/white washed brickwork, replacement glazing (aluminium) and balcony with glazed perimeter. We think this is a logical update on a 70s classic….
