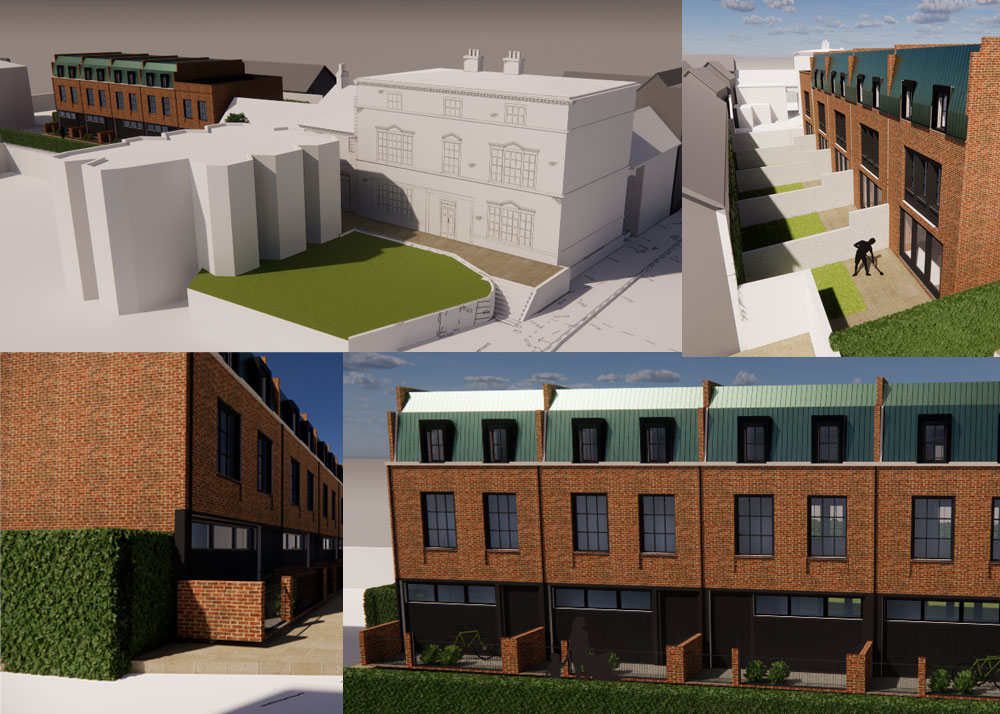
Several years in progress and at last (!) We have been playing with this scheme for some time and is dear to the practice portfolio. With reclaimed red brick, black aluminium windows and copper standing seam – elements of traditional to provide a link to Davidson house but a contemporary twist. The proposal is to build a terrace of 5 houses in a mews arrangement on a forgotten and disused area that used to be part of the kitchen garden of Davidson house. This area was historically walled-off from the gardens directly in front of the house, and was not overlooked by any of its principal windows. The mews houses include 4 x3 storey dwellings with principal living spaces at first floor giving views out to the cathedral. The 5th mews is x2 storey to lend deference to the 19th C Davidson house (1820) sorely degraded by 20th c development. After much time we have this project submitted for planning and listed building consent..
