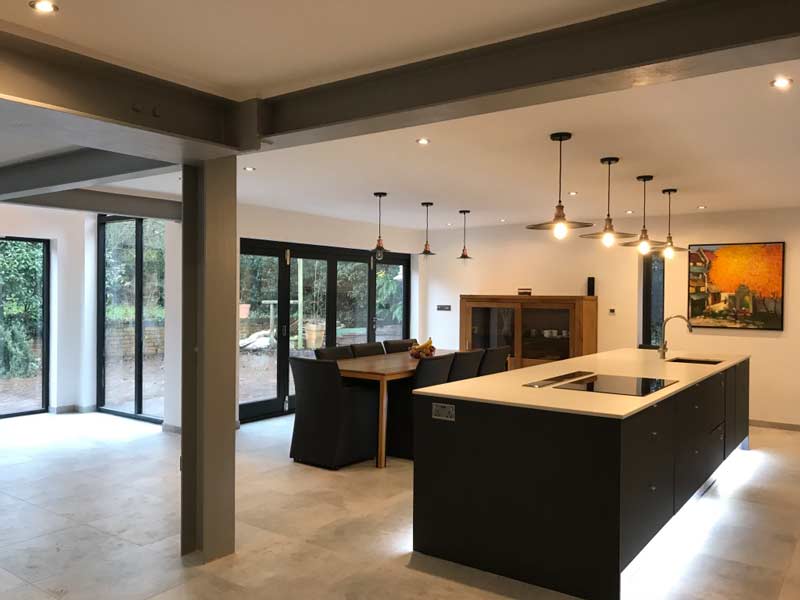Extensions can be fairly straightforward, but they depend upon how you use the space (the way your family live) and other considerations such as neighbouring properties, light and views as well as planning restrictions if in place. Each is individual to the property and to the owners. These are some of the projects we have carried out.
152 Main St
This dwelling is situated in Alrewas and was a warren of small spaces with links through to each. The client wanted an open plan living space and that’s what we provided. The internal walls were removed and a small extension was included in the layout. This featured glass bifold windows, an open plan kitchen and dining space and a break-out family area with television and soft seating. The external brickwork was formed to match the existing brick of the (locally listed) building.


Beacon Croft
Beacon Croft is a Victorian villa located adjacent to Beacon park and within the conservation area, close to Lichfield Cathedral. The dwelling had a 1970s single skin garage to the frontage which was used for storage and not an effective use of space for the family. We replaced the garage with a 1.5 storey extension forming a mezzanine, small office, kitchen and lounge area, along with WC and utility. It was a challenge since the extension was located in an irregular space along the main road frontage, but we think it lends itself well to the presence of this beautiful villa.

Burton Old Rd
The dwelling is situated in Burton Old Rd East, Lichfield and the works included conversion of an existing garage to extend the very small kitchen. This included vaulting the ceiling and creating a slot window against an existing retaining wall. Full height glazing provided views out onto the garden.
Creating special spaces within existing properties need not be a challenge if light sources and well designed spaces are given priority.

Shepherd’s Standing
This post-war property was built as a family home, high on the hills of an area in Tamworth in Staffordshire called Hints. It had remained a single storey property with a large attic for all of its functional life until the new owners took residence in 2021.
The scheme includes internal reconfiguration and formation of rooms at attic level. This also included a new glazed entrance, reconfigured windows and a large metal-framed box dormer to the rear that overlooks tiered landscaping. Construction will be underway once planning is achieved.

The Bridge, Dartmouth
The Bridge was constructed in 2005 and formed in a layby. The floorplate is obviously slim and the scheme managed to form x2 good sized bedrooms at the ground floor and an open plan kitchen/living space to the first floor allowing for far- reaching views over the estuary. The clients wanted to extend the property forming a 3rd bedroom and reconfiguring the internal layout to suit the views.
The scheme includes cantilevered structural glass bays, a bifold balcony and complete modernization of the existing building. New solar panels and efficient heating and insulation will give the property a high level EPC rating.


Thorpe estate, Thorpe Constantine
Grade II Listed Thorpe Constantine Hall was first listed on 9th March 1953, originally built of brick and stone in 1651, the date being recorded on the lead rainwater heads. The main elevation had 3 shaped gables, recorded in an early illustration. Such houses often incorporated parts of earlier ones, but the square ground plan of Thorpe suggests a wholly new mid 17th Century house.
One of the properties to the estate is a farmhouse (now named Constantine house) and is the subject of conversion proposals into a hotel for the recently completed wedding venue on the site. Our brief was to extend the property and create a new open-plan multifunction dining and arrival space for the bedrooms and suites. This consisted of fully glazed walls to the main frontage with an exposed angled timber framed roof and soffit. Construction work is now underway.



Wigginton village hall
The beautiful old village hall of Wigginton was converted into a domestic property in early 21st century but had not been given the greatest of internal layouts, having restricted natural light sources due to the introduction of a second floor into the vaulted ceiling. The client’s brief included more natural light but an open plan living space predominantly. This we did by extending the two side wings forming a frame to the existing glass gable.
The space will include open plan kitchen, dining, family room and office. The glazing will be ultra slim-framed and the roof will be standing seam. Much of the original hall will be retained and this will be clear from the main frontage, but the rear has been given an injection of 21st century living. The two styles sit in complement to each other.


Should you wish to discuss an extension project or chat about any other of our services, please contact us here.
