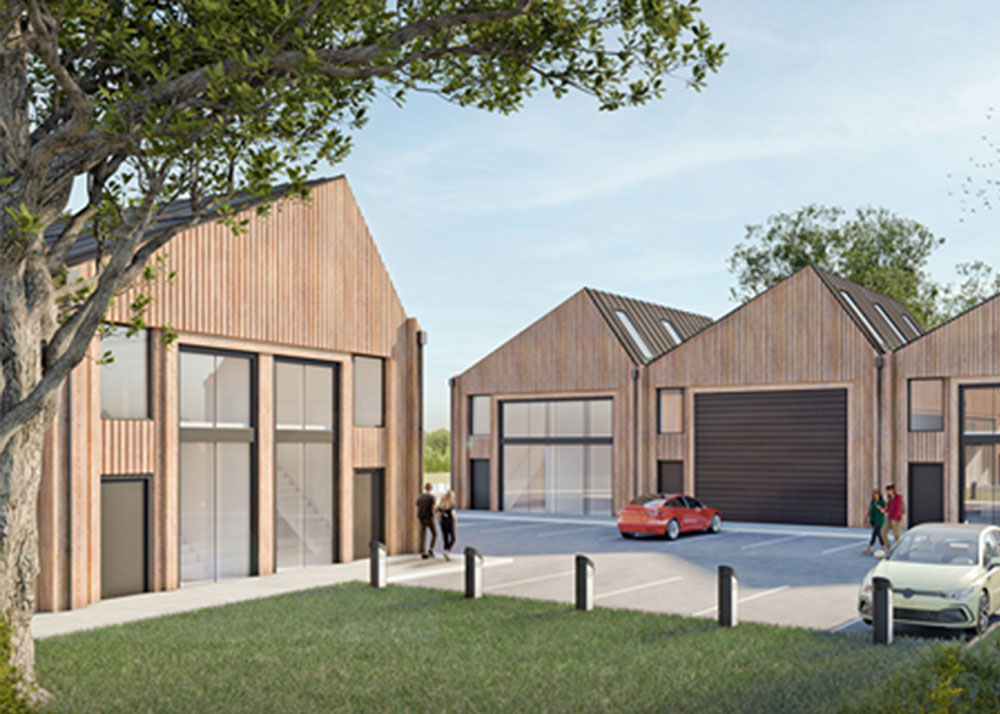


The site (currently a car park) as well as being adjacent green belt land, is currently in planning. The proposal is for 12 new build artisan/light industrial units that will accommodate a variety of operations. The design of each allows for subdivision for the smaller company end user. Profiled timber cladding to the elevations as well as glass frontage lend it a contemporary style. The smaller units at 500sq ft are the studies we carried out – with the eventual 1000sq ft scheme submitted.
This scheme is now in planning.
